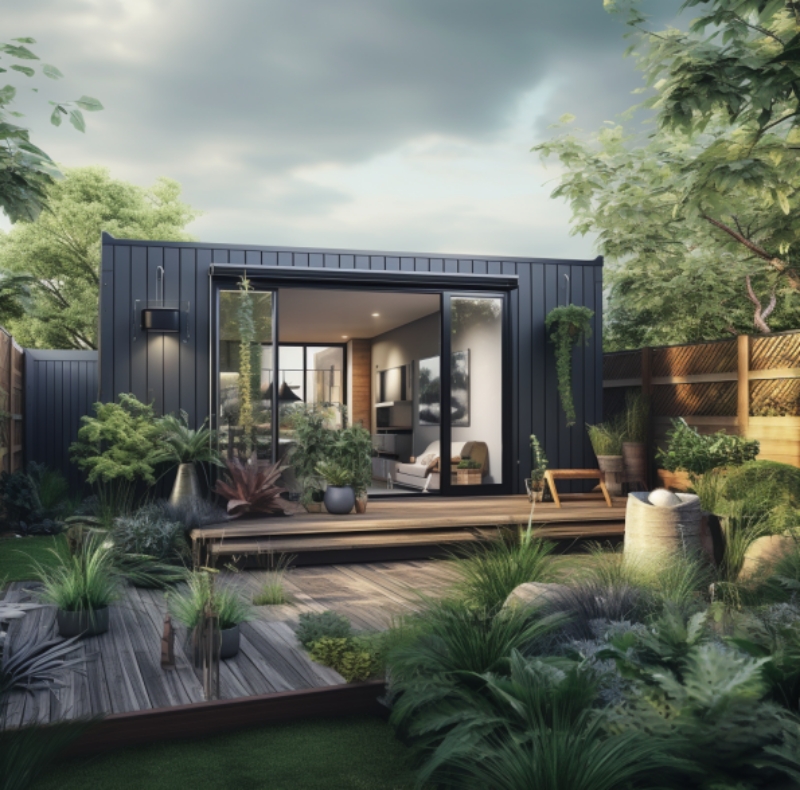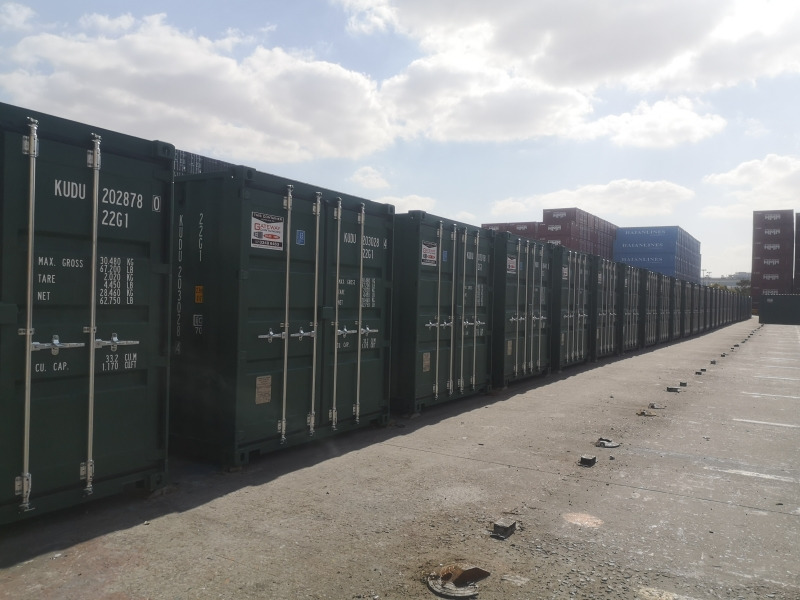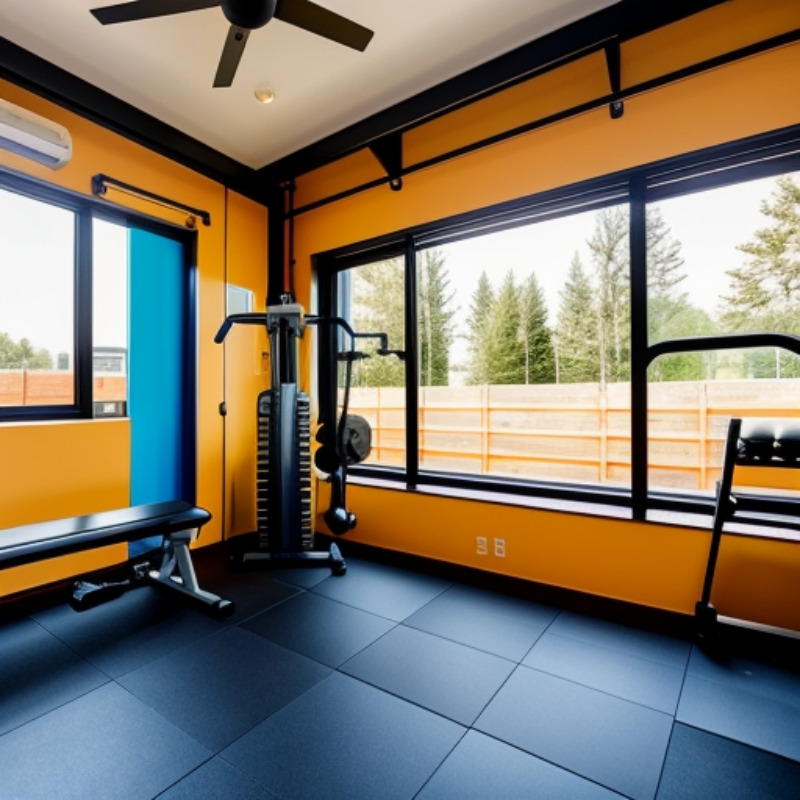
Breaking the Mould: How Modern Container Offices are Changing the Business Landscape
Out with the old and in with the economical! Container offices are ripping up the rulebook on expensive workspace solutions. Feel the squeeze of costly rents and overheads? It's time to breathe easy. The future of savvy spending and stylish design awaits you. Dive in for a sneak peek at how these innovative offices can slash your bills and boost your brand. Let's reveal how your business can thrive in a shipping container office – all with











